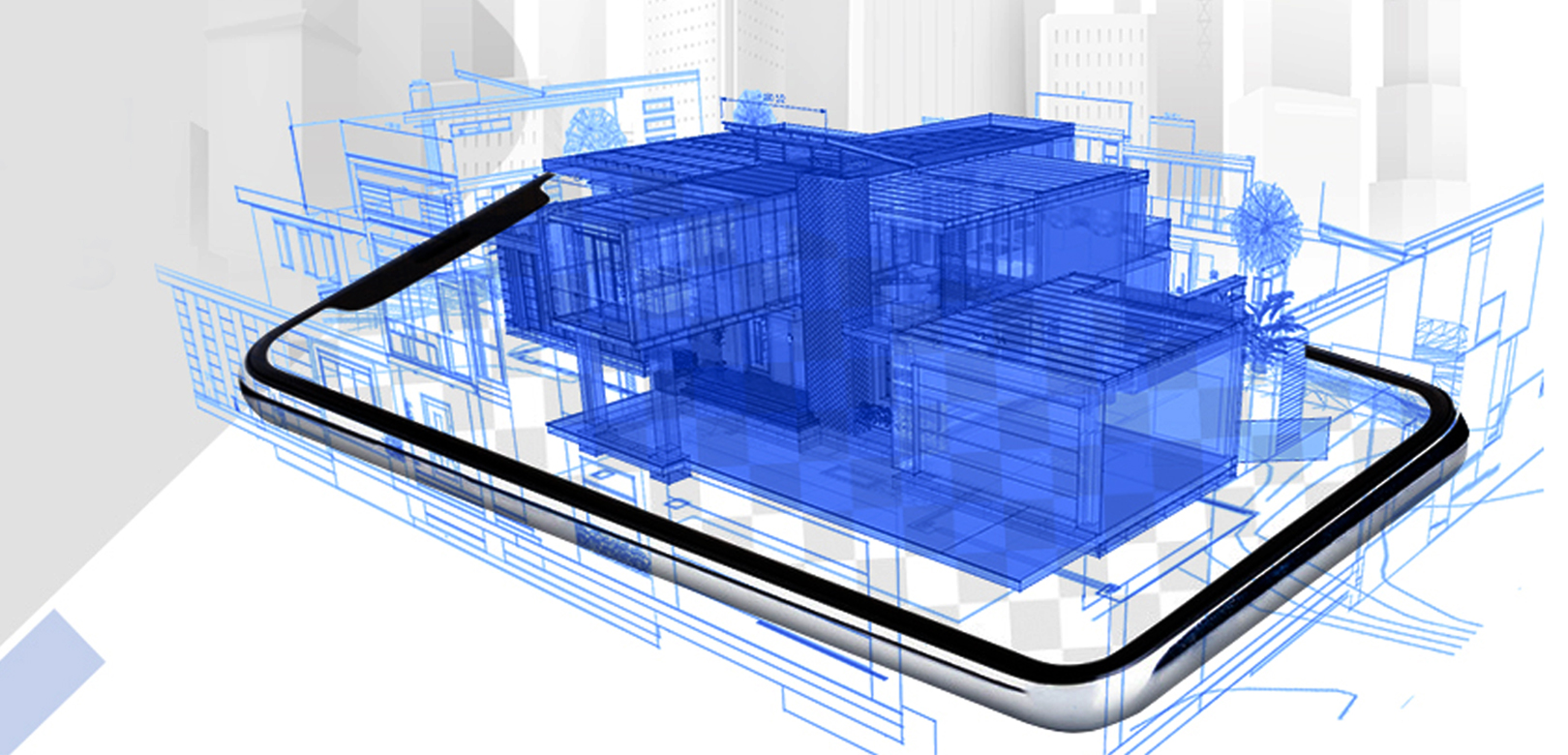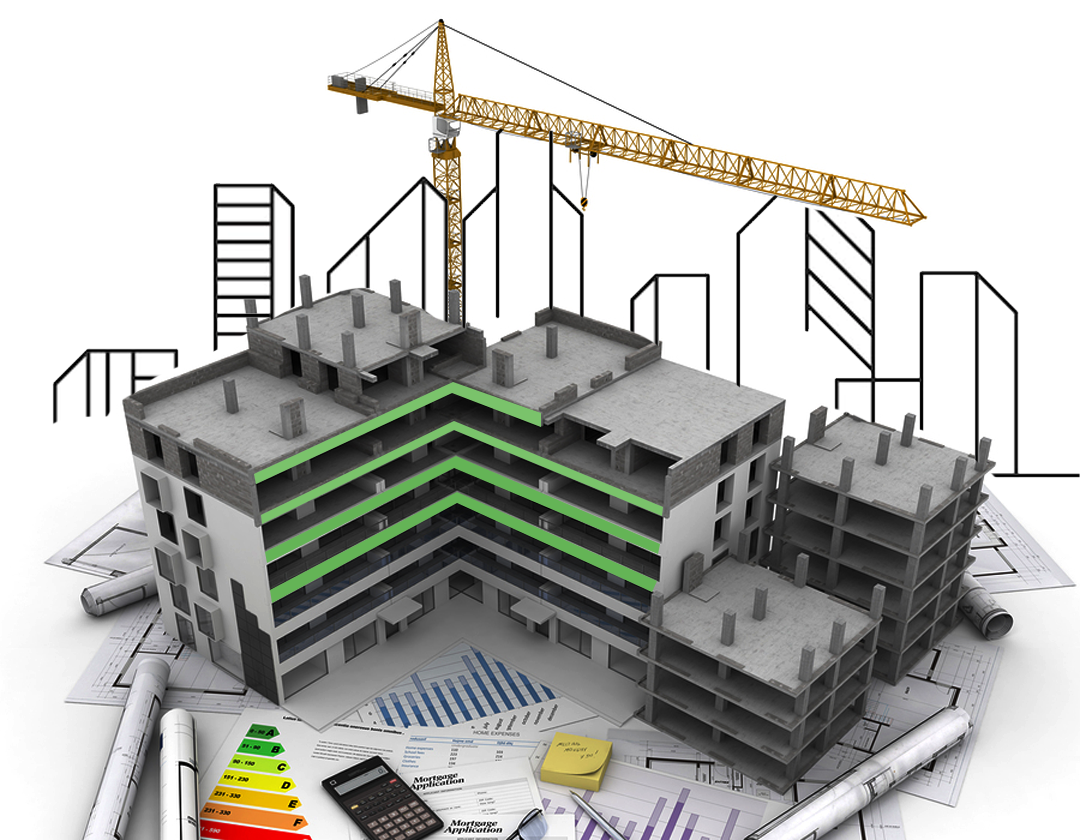BIM is Building Information Modelling which has complete information about a Project Building starting from Concept Planning to Project Execution. We provide Engineering design and BIM services in Architecture, Structure and MEP. Our high Visualization experience help us in Modelling the Project output in a cost effective way. We have detailed conceptual knowledge to detail in all LODs (500, 400, 300, 200 & 100) as per Client

So, BIM is a well-defined process which describes bit to bit information from Concept making, Concept development, Plot area, Client requirements, Architect Design, Contractor Information, Duties, Cost Estimation, Material Estimation, Project Scheduling, etc., based on the information available the Building model should be actually available thus giving wider options for a Customer/ Client to agree with the Design, Budget and Project Delivery status. To develop the complete building model and structure we use Revit software which can execute it. Revit is one of the many tools of BIM process to communicate the drawing information in Modelling Pattern.
REVIT:
Our campuses are living laboratories for sustainability.Revit is a 3D Modelling Parametric software by Autodesk which can execute ANY model layout. We stressed on the word ANY because it is one of the 3D software in the industry which can model building components of Architecture, Structure, Mechanical, Electrical & Plumbing. REVIT software is booming in the Construction industry with its advanced 3D Modelling capability. .

Engineering
We have set a high benchmark in below listed BIM Services with cost-effective.:
- BIM - Architecture
- BIM - Structure
- BIM - MEP:
- HVAC - Piping
- Electrical
- Plumbing
- Fire (Protection- Detection)